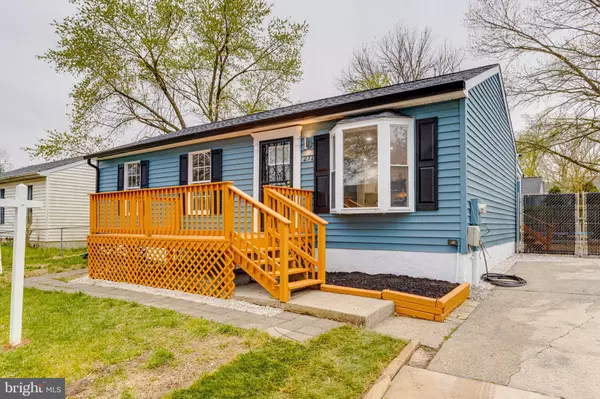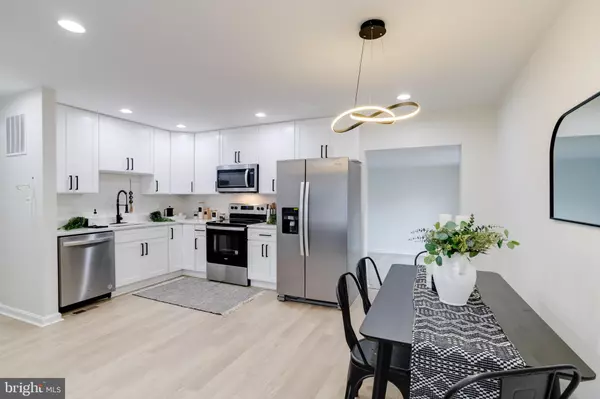For more information regarding the value of a property, please contact us for a free consultation.
271 WHITAKER RD Pasadena, MD 21122
Want to know what your home might be worth? Contact us for a FREE valuation!

Our team is ready to help you sell your home for the highest possible price ASAP
Key Details
Sold Price $422,500
Property Type Single Family Home
Sub Type Detached
Listing Status Sold
Purchase Type For Sale
Square Footage 2,012 sqft
Price per Sqft $209
Subdivision Pasadena
MLS Listing ID MDAA2080584
Sold Date 06/20/24
Style Raised Ranch/Rambler
Bedrooms 4
Full Baths 2
HOA Y/N N
Abv Grd Liv Area 1,100
Originating Board BRIGHT
Year Built 1985
Annual Tax Amount $3,060
Tax Year 2024
Lot Size 4,538 Sqft
Acres 0.1
Property Description
Welcome to your new home! This stunning and well thought out renovation has been crafted just for you. As you enter, you'll be walking into an open floor plan that has been designed for not only entertainment but also relaxation. The kitchen has stainless steel appliances, quartz countertops and luxury vinyl plank flooring throughout. In addition to the spacious main living space, you'll walk out into an inviting and bright sunroom for a cup of morning coffee or a good book. From there you'll be lead right outside to the fenced in yard! On the main floor you will find 3 spacious bedrooms along with a full bathroom but that's not all…walk downstairs to find a huge living space, another bedroom, office, full bathroom, and a walk out to the back yard. This home also has plenty of storage as well as on and off street parking. It's certain not to last long so come and see it today!
Location
State MD
County Anne Arundel
Zoning R5
Rooms
Basement Full, Fully Finished
Main Level Bedrooms 3
Interior
Interior Features Combination Dining/Living, Combination Kitchen/Dining, Dining Area, Entry Level Bedroom, Floor Plan - Open, Upgraded Countertops
Hot Water Electric
Heating Heat Pump(s)
Cooling Central A/C
Flooring Carpet, Luxury Vinyl Plank, Ceramic Tile
Equipment Dishwasher, Refrigerator, Stove, Water Heater
Fireplace N
Appliance Dishwasher, Refrigerator, Stove, Water Heater
Heat Source Electric
Exterior
Exterior Feature Porch(es)
Garage Spaces 3.0
Fence Wood
Water Access N
Accessibility None
Porch Porch(es)
Total Parking Spaces 3
Garage N
Building
Story 2
Foundation Other
Sewer Public Sewer
Water Public
Architectural Style Raised Ranch/Rambler
Level or Stories 2
Additional Building Above Grade, Below Grade
New Construction N
Schools
School District Anne Arundel County Public Schools
Others
Senior Community No
Tax ID 020330390014900
Ownership Fee Simple
SqFt Source Assessor
Special Listing Condition Standard
Read Less

Bought with Farnese H McDonald • Fairfax Realty Select



